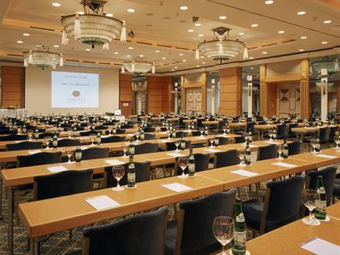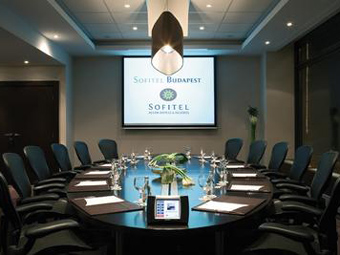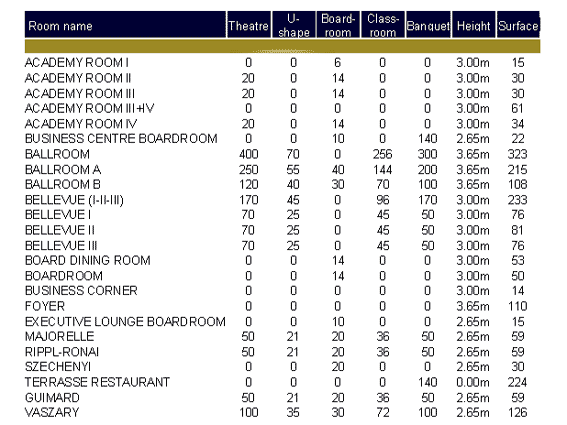|
Htl Sofitel
Summit meetings, full-scale user-friendly conventions, gala product launches and presentations...
Because meetings should also mean meeting the criteria to guarantee success, Sofitel has fashioned a new business meeting experience in prestige hotel venues based on the exceptional and the exemplary: luxuriously fitted spaces, first-class cuisine tailored to your specifications, and dedicated staff.
ACADEMY ROOM I 15 sqm² adjustable space with a capacity of 6 people. 20 persons /room theatre style, natural light, panoramic view. Equipped with lighting controls, phone line, TV, microphone, audio controls, ISDN telephone line, video input, airconditioning, fast Internet access, WiFi, overhead projector. 3.3 m x 4.4 m.
ACADEMY ROOM II 30 sqm² adjustable space with a capacity of 20 people. 20 persons /room theatre style, natural light, panoramic view. Equipped with lighting controls, phone line, TV, microphone, audio controls, ISDN telephone line, video input, airconditioning, fast Internet access, WiFi, overhead projector. 6.7 m x 4.4 m.
ACADEMY ROOM III 30 sqm² adjustable space with a capacity of 20 people. 20 persons /room theatre style, natural light, panoramic view. Equipped with lighting controls, phone line, TV, microphone, audio controls, ISDN telephone line, video input, airconditioning, fast Internet access, WiFi, overhead projector. 6.8 m x 4.4 m.
ACADEMY ROOM III+IV 61 sqm² adjustable space with a capacity of 40 people.
ACADEMY ROOM IV 34 sqm² adjustable space with a capacity of 20 people. 20 persons /room theatre style, natural light, panoramic view. Equipped with lighting controls, telephone line, TV, microphone, audio controls, ISDN telephone line, video input, airconditioning, fast Internet access, WiFi, overhead projector.
BUSINESS CENTRE BOARDROOM 22 sqm² adjustable space with a capacity of 10 people. Located next to the hotel reception, seats up to 10 persons at a boardroom table. 3.5 m x 5 m.
BALLROOM 323 sqm² adjustable space with a capacity of 400 people. Seats up to 400 people theatre style. Located on the lower ground floor. Lighting controls, phone line, TV, microphone, audio controls, ISDN telephone line, video input, airconditionning, fast Internet access, WiFi, projector. 20.7 m x 15.6 m.
BALLROOM A 215 sqm² adjustable space with a capacity of 250 people. Seats up to 250 people theatre style. Located on the lower ground floor. Lighting controls, phone line, TV, microphone, audio controls, ISDN telephone line, video input, airconditionning, fast Internet access, WiFi, projector. 13.8 m x 15.6 m
BALLROOM B 108 sqm² adjustable space with a capacity of 120 people. Seats up to 120 people theatre style. Located on the lower ground floor. Lighting controls, phone line, TV, microphone, audio controls, ISDN telephone line, video input, airconditioning, fast Internet access, WiFi, projector. 6.9 m x 15.6 m.
BELLEVUE (I-II-III) 233 sqm² adjustable space with a capacity of 170 people. 170 persons theatre style, natural light, panoramic view. Equipped with lighting controls, telephone line, TV, microphone, audio controls, ISDN telephone line, video input, airconditioning, fast Internet access, WiFi, projector. 20.8 m x 11.2 m.
BELLEVUE I 76 sqm² adjustable space with a capacity of 70 people. 70 persons theatre style, natural light, panoramic view. Equipped with lighting controls, telephone line, TV, microphone, audio controls, ISDN telephone line, video input, airconditioning, fast Internet access, WiFi, projector. 6.8 m x 11.2 m.
BELLEVUE II 81 sqm² adjustable space with a capacity of 70 people. 70 persons theatre style, natural light, panoramic view. Equipped with lighting controls, telephone line, television, microphone, audio controls, ISDN telephone line, video input, airconditioning, fast Internet access, WiFi, projector. 7.2 m x 11.2 m.
BELLEVUE III 76 sqm² adjustable space with a capacity of 70 people. 70 persons theatre style, natural light, panoramic view. Equipped with lighting controls, telephone line, television, microphone, audio controls, ISDN telephone line, video input, airconditioning, fast Internet access, WiFi, projector. 6.8 m x 11.2 m.
BOARD DINING ROOM 53 sqm² adjustable space with a capacity of 14 people. 14 persons boardroom style, natural light, panoramic view. Equipped with lighting controls, phone line, TV, microphone, audio ~controls, ISDN telephone line, video input, airconditioning, fast Internet access, WiFi, overhead projector. 7.2 m x 7.3 m.
BOARDROOM 50 sqm² adjustable space with a capacity of 14 people. 14 persons boardroom style, natural light, panoramic view. Equipped with lighting controls, phone line, TV, microphone, audio controls, ISDN telephone line, video input, airconditioning, fast Internet access, WiFi, overhead projector. 7.2 m x 7.8 m.
BUSINESS CORNER 14 sqm² adjustable space with a capacity of 0 people. Located on the mezzanine level. Natural light and a panoramic view. Can be used as modular or break-out rooms. 4 m x 3.4 m.
FOYER 110 sqm² adjustable space with a capacity of 350 people Located on the lower ground floor. Accommodates up to 350 people reception style.
EXECUTIVE LOUNGE BOARDROOM 15 sqm² adjustable space with a capacity of 10 people. Located on the top floor in the executive lounge. Seats up to 10 persons at a boardroom table. Panoramic views, natural light, flipchart. 3.5 m x 5 m.
MAJORELLE 59 sqm² adjustable space with a capacity of 50 people. Seats up to 50 people theatre style. Located on the lower ground floor. Lighting controls, phone line, television, microphone, audio controls, ISDN telephone line, video input, airconditioning, fast Internet access, WiFi, projector. 9 m x 6.5 m.
RIPPL-RONAI 59 sqm² adjustable space with a capacity of 50 people. Seats up to 50 people theatre style. Located on the lower ground floor. Equipped with lighting control, telephone line, TV, microphone, audio controls, ISDN telephone line, video input, airconditioning, fast Internet access, WiFi, projector. 9 m x 6.5m.
SZECHENYI 30 sqm² adjustable space with a capacity of 20 people. Seats up to 20 persons at a boardroom table. Located on the lower ground floor. Equipped with power outlets, ISDN telephone line, audio controls. 7.5 m x 4 m.
TERRASSE RESTAURANT 224 sqm² adjustable space with a capacity of 140 people. Located on the mezzanine floor. Natural light. Seats up to 200 persons reception style. Catering (including breakfast) for groups, incentive events and hotel guests.
GUIMARD 59 sqm² adjustable space with a capacity of 50 people. Seats up to 50 people theatre style. Located on the lower ground floor. Lighting controls, phone line, TV, microphone, audio controls, ISDN telephone line, video input, airconditioning, fast Internet access, WiFi, projector. 9 m x 6.5 m.
VASZARY 126 sqm² adjustable space with a capacity of 100 people. Seats up to 100 people theatre style. Located on the lower ground floor. Equipped with lighting controls, phone line, TV, microphone, audio controls, ISDN telephone line, video input, airconditioning, fast Internet access, WiFi, projector. 9 m x 14 m.
|
|













